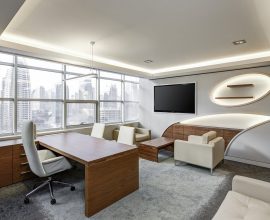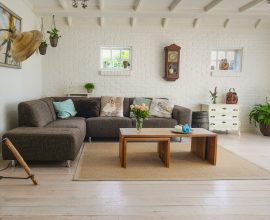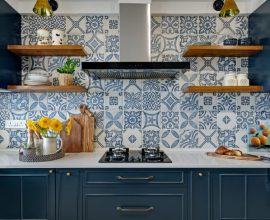Gwyneth Paltrow and her musician husband, Chris Martin of the band Coldplay, have been on the East Coast for years, living in Manhattan penthouses and a sumptuous Hamptons estate. Now, they have put down roots in the Brentwood neighborhood of Los Angeles, California with the purchase of a house for $10.45 million, $1.5 million below the original listing price – good for them for negotiating 😉![]()
This new construction, concept house called “The House of Windsor” after its designer, Windsor Smith, gave a respite to the sea of Mediterranean and Spanish Colonial Revival houses with the stereotypical red tiled roofs and white stucco walls of the neighborhood.
Lucky for us, Veranda Magazine profiled the house, where designers decorated the rooms, so we get to see it – yay!!

The House of Windsor
Richard Shapiro designed living room.
Another view of the living room
And yet another. Note the lack of curtains. Martha Stewart doesn’t do window treatments either so as to maximize her view.
Smith used Galveston grey in the living room (the end of the room shown here) and kitchen.
Dining room with an umbrian lantern.
Such a beautiful view…
Galveston grey kitchen
The wet bar includes a coffee machine and wine column.
This sink is right next to the bar. I love the marble shelves!!!
A kitchen nook
Home office shown above and below.
It’s hard to see, but the designer painted the sides of the molding a salmon color! Brilliant!
This quirky and busy screening room was designed by Martyn Lawrence Bullard. To me, there are too many “things” and the wallpaper is too visually distracting for a screening room.
Master bedroom designed by Candace Barnes Antique oak flooring Another view showing the fireplace. Master bath/dressing room Tara Shaw designed this bedroom
Guest suite designed by Peter Dunham
The outside of the house was taken care of by Stephen Block and Paul Robbins.
One trick of the trade for you: frequently, when rooms are staged for magazine photo shoots, they add flowers, plants, fruits, etc. to the interior rooms which breathes life into them. With some of these rooms, they did not add these elements…and they fall flat. If you go back and look though the pictures, you can see that the additions do make a room pop, so think about that when you entertain. And, it doesn’t have to be some grand bouquet – in fact, sometimes that can come across as trying to hard and obvious that it was done for company. Rather, make it seem that this is an everyday way of living by using fruit that can be eaten later, a plant that can be planted in your yard later or greenery that you collect from outside. Just a little bit of something green and/or alive 🙂
With that, I hope you enjoyed looking at the house…. and I hope you have a great day 🙂





